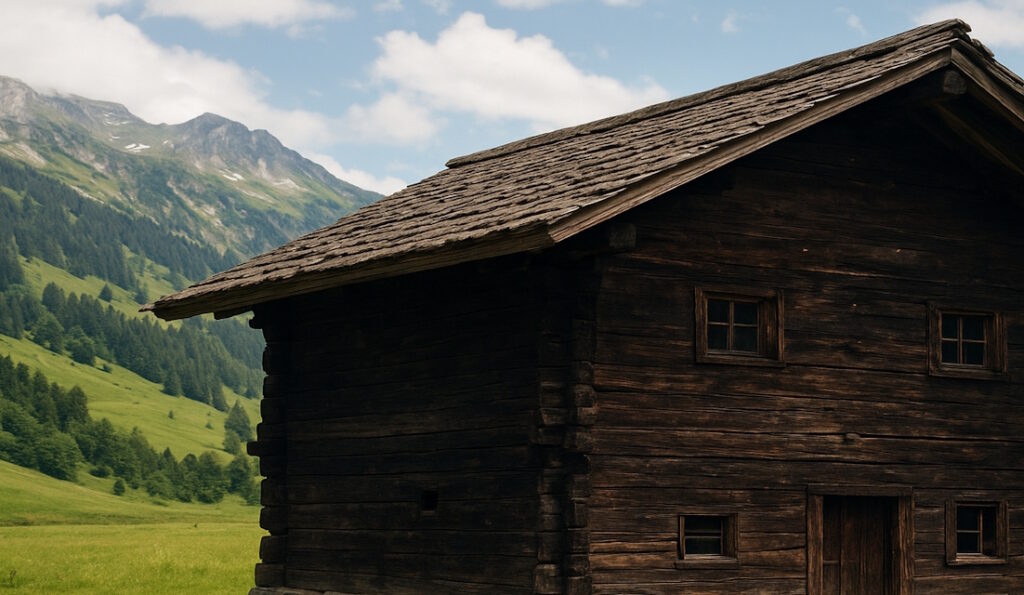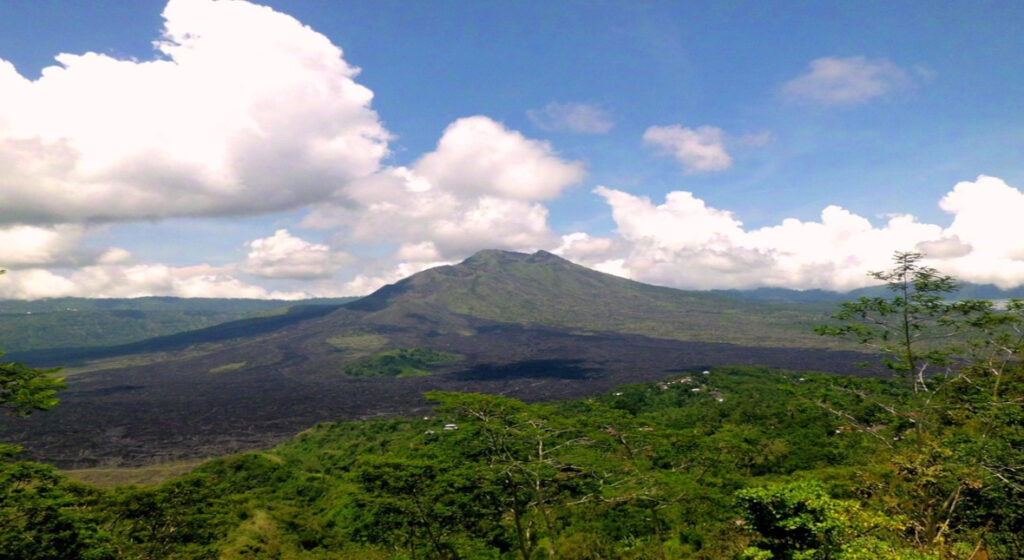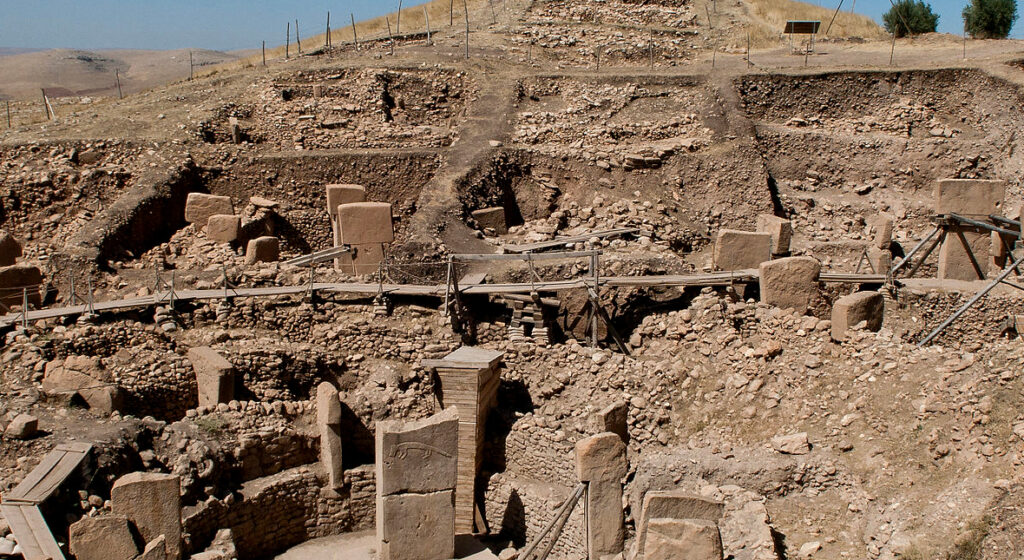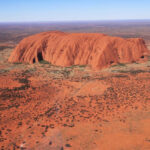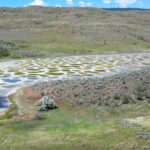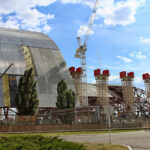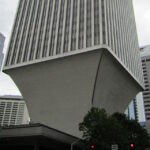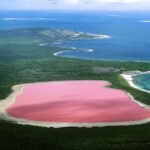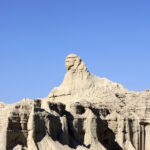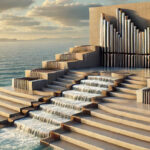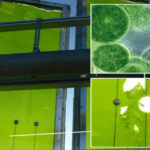Now Reading: Shibam: The “Manhattan of the Desert” and Its Ingenious Mudbrick Skyscrapers
-
01
Shibam: The “Manhattan of the Desert” and Its Ingenious Mudbrick Skyscrapers
Shibam: The “Manhattan of the Desert” and Its Ingenious Mudbrick Skyscrapers
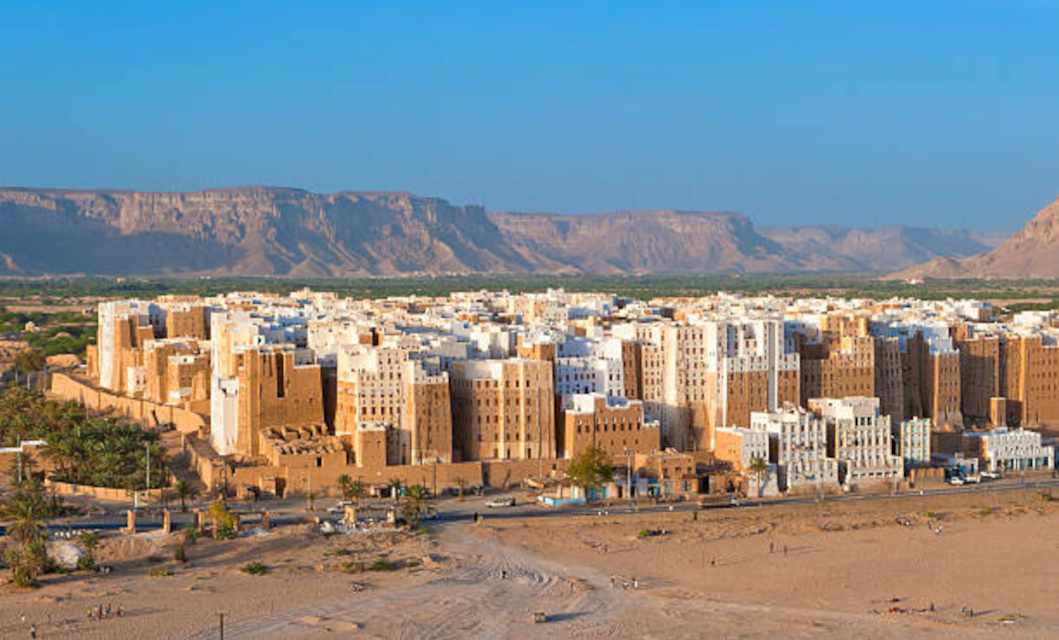
Deep in the heart of Yemen’s Hadhramaut Valley lies Shibam, a city that defies both time and modernity with its stunning vertical skyline. Often called the “Manhattan of the Desert,” this ancient settlement is home to some of the earliest skyscrapers in the world. Unlike New York’s steel giants, Shibam’s towers are crafted from an unexpected material: mud.
Shibam’s history dates back over two millennia, but its iconic mudbrick skyscrapers emerged prominently during the 16th century. Situated at the crossroads of trade routes, the city thrived as a hub of commerce and culture. Its vertical construction arose from necessity—to protect inhabitants from flooding and provide a defensive advantage against raids.
In 1982, Shibam was designated a UNESCO World Heritage Site, acknowledging its architectural ingenuity and cultural significance.
The Genius of Mudbrick Architecture
Mudbricks, the fundamental building blocks of Shibam’s architecture, are made from a simple mixture of clay, sand, water, and straw, these bricks are hand-molded and sun-dried, creating a material that is both sustainable and resilient. The use of mudbrick is not merely a historical artifact; it’s a clever adaptation to the environment. Mudbricks provide excellent insulation, keeping buildings cool during the scorching desert days and warm during the chilly nights. Moreover, the natural materials are locally sourced, making this technique highly sustainable and accessible.
Construction Techniques: Building Tall with Mud
What makes Shibam’s architecture extraordinary is the verticality achieved with mudbricks. The construction process begins with thick foundational walls, meticulously crafted to support the immense weight of the structure. Workers use a combination of manual labor and simple tools to ensure the foundations are stable and capable of withstanding both time and environmental challenges.
As the building rises, the walls are carefully tapered, becoming thinner on the upper floors to reduce the load and maintain stability. This gradual narrowing requires precise measurements and skilled craftsmanship to avoid compromising the structure’s integrity.
Wooden beams are strategically placed between floors for reinforcement. These beams not only add structural strength but also help distribute the weight evenly across the walls. Once the primary structure is complete, a layer of lime plaster is applied to the outer walls. This coating provides an additional barrier against rain and erosion, extending the lifespan of the buildings in an environment prone to sudden downpours.
The rooftops and upper floors are designed with open spaces and strategically placed windows to promote natural ventilation. This thoughtful design keeps the interiors comfortable even during the hottest months, showcasing the builders’ deep understanding of their environment.
Shibam’s towering mudbrick skyscrapers, some reaching up to seven stories, were built high for several practical and cultural reasons:
Limited Space
Shibam is located in the Wadi Hadhramaut, surrounded by arid desert and fertile land used for agriculture. To preserve farmland and maximize space within the city walls, residents built vertically instead of sprawling outward.
Defense and Security
In ancient times, Shibam faced threats from raiders and invaders. The compact layout and tall buildings allowed the city to function as a fortified settlement, with its outer structures forming a defensive wall. Living high also provided residents with a better vantage point to detect approaching dangers.
Protection from Flooding
The Wadi Hadhramaut is prone to seasonal flooding. Elevating living spaces several stories above ground helped protect homes and belongings from being damaged by rising waters.
Climatic Adaptation
The tall buildings and narrow streets of Shibam create natural shade and ventilation, reducing heat inside the city. The vertical design minimizes sun exposure on the streets while ensuring cooler interiors in the upper floors due to better airflow.
Social Hierarchy and Privacy
Building vertically allowed multiple generations of families to live together in the same structure, with different floors serving specific purposes:
A Symbol of Wealth and Prestige
The height of buildings in Shibam often reflected the wealth and influence of the families that built them. Taller structures demonstrated their ability to afford the materials and labor needed for such ambitious projects.
Efficient Urban Planning
By building high, Shibam could house its population within a smaller footprint. This compact urban design made services, water sources, and marketplaces more accessible to all residents.











