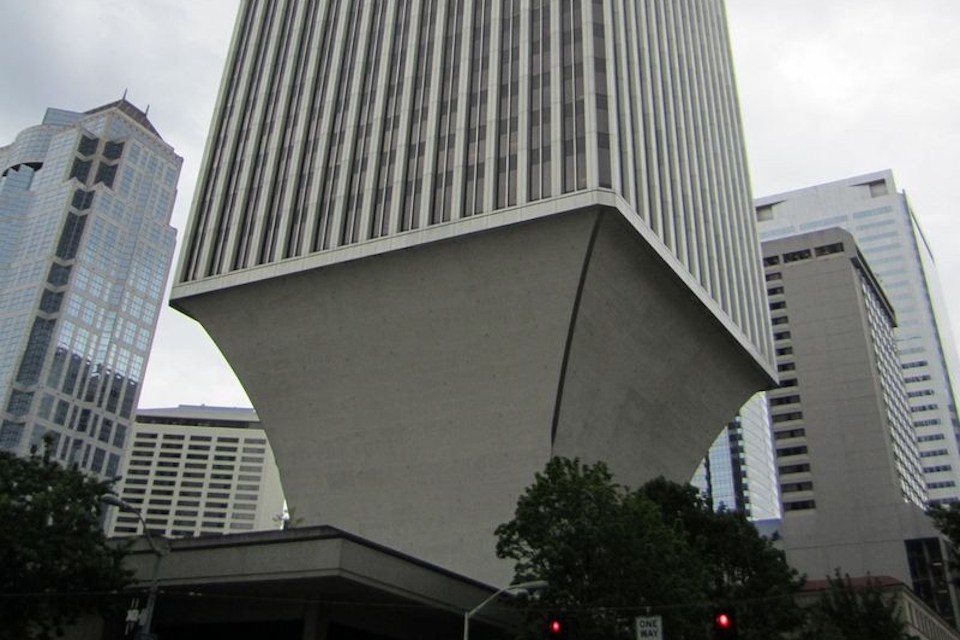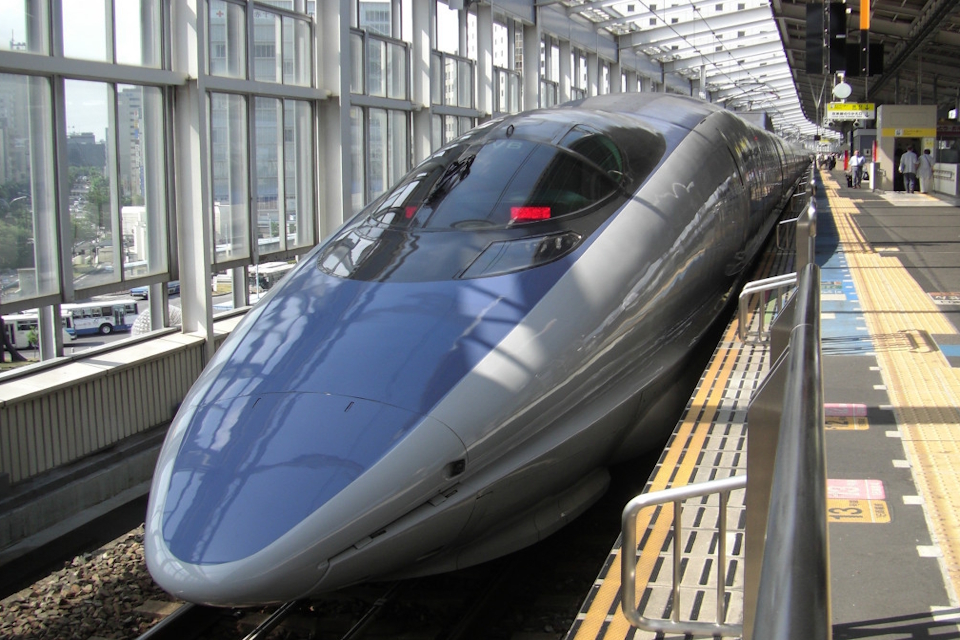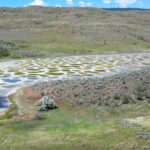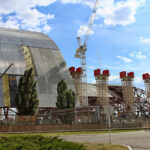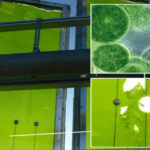Now Reading: Timber Engineering: Where Science, Architecture, and Sustainability Converge
-
01
Timber Engineering: Where Science, Architecture, and Sustainability Converge
Timber Engineering: Where Science, Architecture, and Sustainability Converge
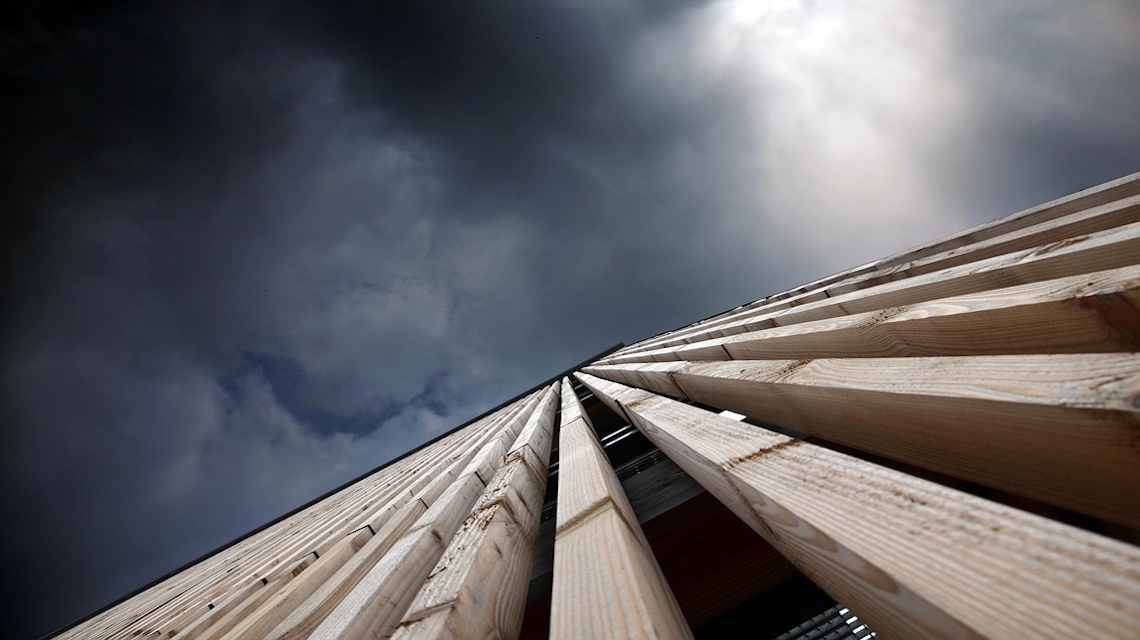
Timber, one of humanity’s oldest building materials, is undergoing a profound renaissance. Once seen as a humble construction resource for cabins and cottages, it has now become the cornerstone of 21st-century sustainable architecture. Through advances in material science and digital fabrication, timber engineering today combines ancient wisdom with cutting-edge innovation — creating buildings that are not only beautiful and strong, but also profoundly ecological.
The Science Behind Modern Timber
At its core, timber engineering is the science of understanding and enhancing the natural properties of wood. Timber is composed of cellulose fibers bound by lignin — a structure that gives it both tensile strength and flexibility. Unlike concrete or steel, wood’s fibers are arranged longitudinally, which allows it to bear heavy loads while remaining lightweight.
Researchers analyze timber’s anisotropic nature — meaning it behaves differently along different grain directions. This property is key to structural design: when engineers align beams, columns, and panels with the natural grain, they can exploit the wood’s optimal strength-to-weight ratio — up to 20% stronger per unit mass than steel.
Modern laboratory techniques such as moisture-content monitoring, X-ray tomography, and finite element modeling help engineers predict wood behavior under load, temperature, and humidity changes. These insights guide the precision manufacturing of timber elements that can span greater distances, resist deformation, and remain dimensionally stable for centuries.
The Rise of Engineered Timber
The revolution in timber construction began with engineered wood systems — materials designed to overcome the limitations of natural lumber while maximizing its strengths.
Glulam (Glued Laminated Timber)
Invented in the early 20th century, glulam consists of layers of wood bonded with moisture-resistant adhesives under high pressure. The result is a material that can be curved, tapered, or straight, allowing for breathtaking architectural freedom. Glulam beams can span over 100 meters, making them ideal for large spaces like sports arenas and airports.
CLT (Cross-Laminated Timber)
A true game changer, Cross-Laminated Timber (CLT) emerged in the 1990s as a sustainable alternative to concrete slabs. CLT panels are made by stacking layers of lumber at right angles and gluing them together. This cross-grain configuration provides exceptional rigidity, fire resistance, and dimensional stability.
Buildings made from CLT are assembled like modular blocks — fast, clean, and with minimal waste.
LVL, PSL, and NLT
Other engineered timber systems such as Laminated Veneer Lumber (LVL), Parallel Strand Lumber (PSL), and Nail-Laminated Timber (NLT) further expand the material palette. Each provides unique combinations of strength, flexibility, and form, making it possible to replace steel and concrete in mid- and high-rise buildings.
Architectural Marvels in Timber
Across the globe, architects are redefining what’s possible with wood. These structures demonstrate that timber can be both monumental and sustainable, merging artistry with structural precision.
Mjøstårnet – Norway
At 85.4 meters, Mjøstårnet in Brumunddal is the world’s tallest timber building. Completed in 2019, it stands as a testament to Norway’s engineering prowess and environmental ethos. Its structure is entirely composed of glulam columns and CLT floor slabs, designed to withstand both fire and wind loads equivalent to those of a concrete skyscraper.
Sara Cultural Centre – Sweden
Located in Skellefteå, this 20-story hybrid timber building combines CLT cores and glulam frames to create one of the world’s most sustainable high-rises. It stores over 9,000 tons of carbon, offsetting decades of operational emissions. The building’s interiors celebrate the natural warmth and texture of wood, emphasizing biophilic design principles.
The Metropol Parasol – Spain
In Seville, Germany’s Jürgen Mayer designed this sprawling timber canopy — one of the largest wooden structures in the world. Made from bonded birch panels and polyurethane coating, it demonstrates the aesthetic versatility of engineered wood, forming a futuristic urban landmark rooted in traditional materials.
Brock Commons Tallwood House – Canada
This 18-story student residence at the University of British Columbia was, for a time, the world’s tallest mass timber building. Prefabricated CLT panels allowed the structure to rise in record time — just nine weeks for the superstructure. It paved the way for a new generation of sustainable timber towers.
Ascent – USA
Completed in Milwaukee, Wisconsin, in 2022, Ascent is the world’s tallest mass timber hybrid structure, reaching 86.6 meters. Using a combination of CLT floors and glulam beams, it showcases how wood can coexist with concrete and steel to achieve both structural and environmental excellence.
Engineering and Digital Design
Timber’s return to modern architecture has been accelerated by digital design and robotic precision. Using parametric modeling and CNC milling, architects can fabricate complex geometries — from spiraling roofs to organic gridshells — with millimeter accuracy.
Software like Grasshopper, Rhino, and Autodesk Revit allows for real-time simulation of load paths, moisture expansion, and thermal performance. This digital craftsmanship ensures that timber structures meet the same tolerances as steel or concrete buildings, while maintaining wood’s tactile and ecological appeal.
In laboratories and fabrication halls, robotic arms cut and assemble joints with unprecedented accuracy. These systems revive ancient carpentry techniques — mortise-and-tenon, dovetail, lap joints — and reinterpret them through automation, giving rise to a new discipline known as “digital timber fabrication.”
Sustainability and the Carbon Story
Perhaps the most compelling argument for timber engineering is its environmental performance. Wood is the only major structural material that grows back naturally and stores carbon dioxide instead of emitting it.
Every cubic meter of wood sequesters roughly one ton of CO₂, making timber buildings active participants in carbon reduction. Unlike concrete and steel — whose production accounts for about 15% of global CO₂ emissions — timber construction can achieve carbon neutrality or even carbon negativity when sourced responsibly.
Moreover, timber structures require less energy to manufacture and can be disassembled, recycled, or repurposed at the end of their lifespan. Architects now see buildings as temporary carbon banks — places that hold atmospheric carbon in solid form for decades or centuries.
The Future of Timber Engineering
The next frontier lies in hybrid systems, where timber is combined with materials like steel, concrete, or even bioplastics to achieve optimal performance. Researchers are exploring mycelium-based adhesives, nanocellulose composites, and AI-driven climate-adaptive timber facades.
Urban planners envision entire “timber cities”, where low-carbon housing, schools, and offices are built from renewable forests. Nations like Finland, Austria, and Japan are leading initiatives to expand sustainable forestry in parallel with the rise of timber architecture — ensuring that every building built from wood helps regrow the forest it came from.
Even the acoustics, indoor air quality, and psychological well-being offered by wooden interiors are now subjects of scientific study. Studies show that wood’s organic texture reduces stress and heart rate, creating calmer, more productive environments — a perfect blend of structural and emotional intelligence in design.
A Return to Nature Through Engineering
Timber engineering embodies a profound paradox: it is both ancient and futuristic. In every beam and panel lies a fusion of biology and technology — a material that remembers the forest and aspires to the skyline.
From the soaring towers of Scandinavia to the elegant pavilions of Japan, engineered wood tells a story of renewal, resilience, and respect for nature’s genius. As architects and scientists push the boundaries of what wood can do, the world is rediscovering a timeless truth:
The future of sustainable design may well be rooted in the oldest material of all — the living strength of trees.












